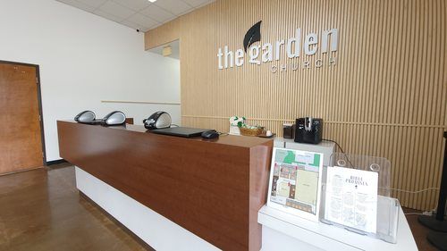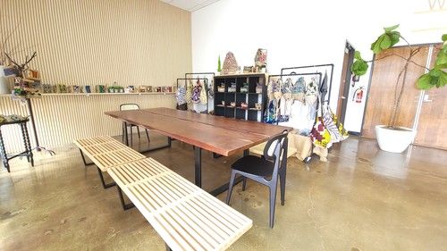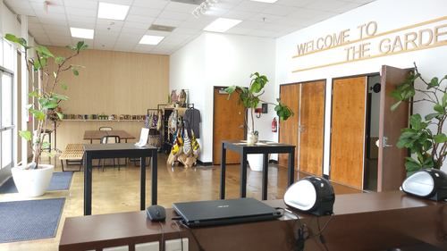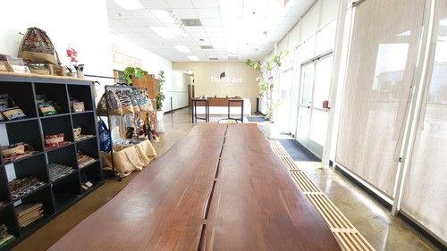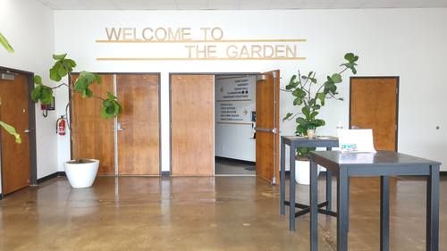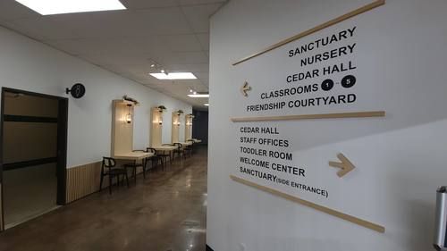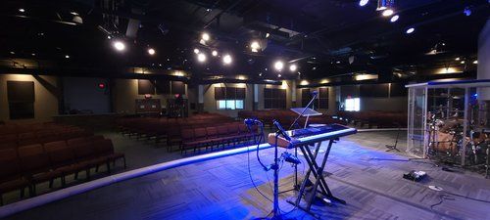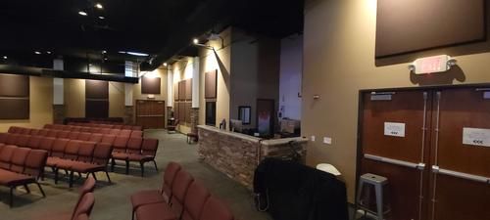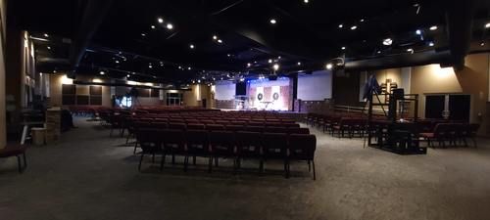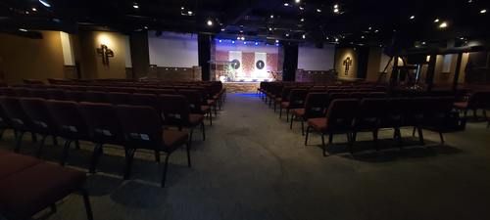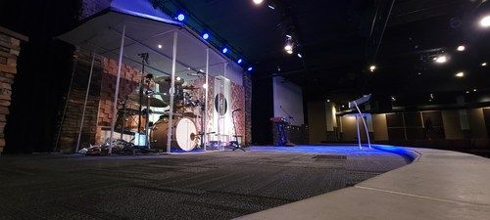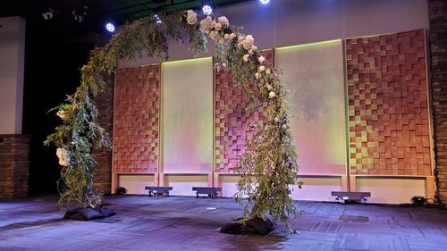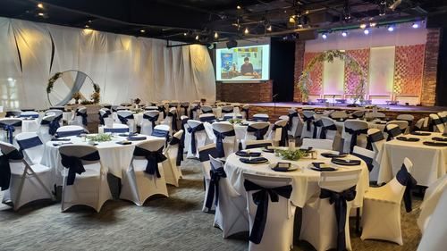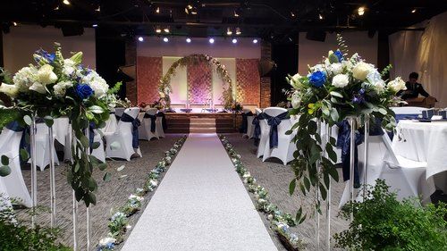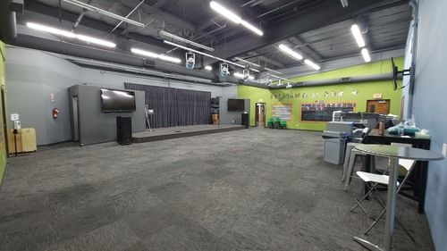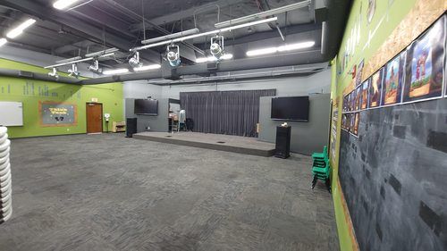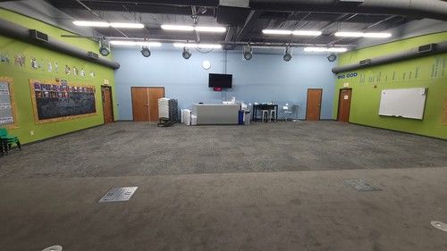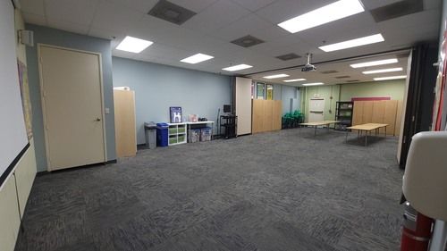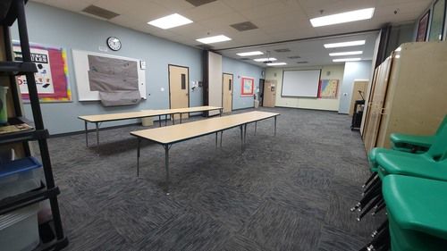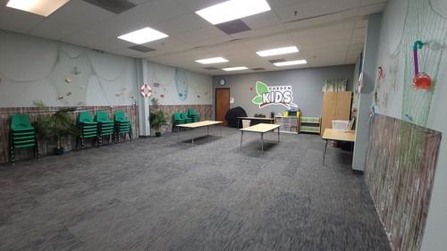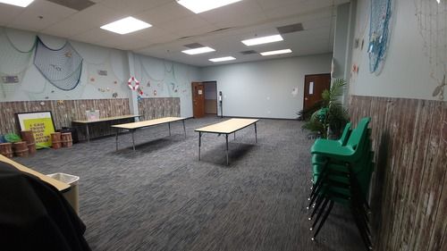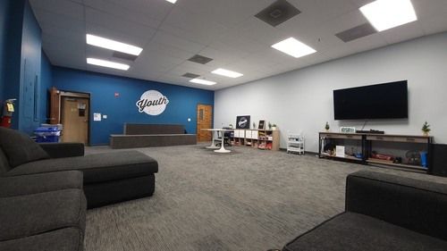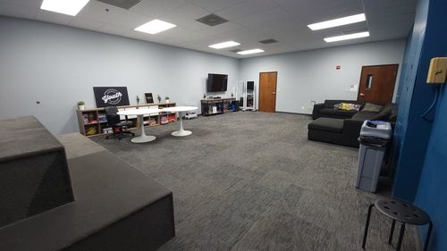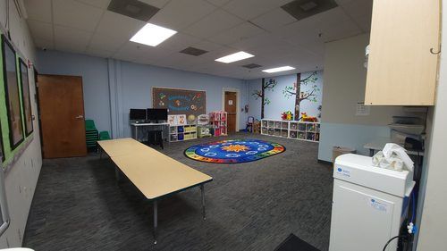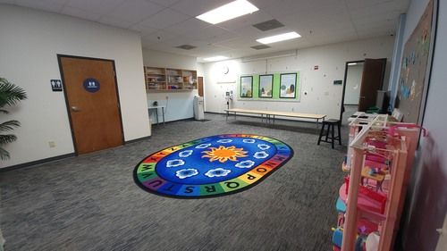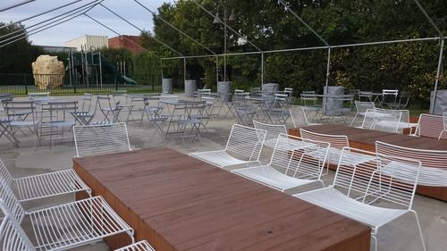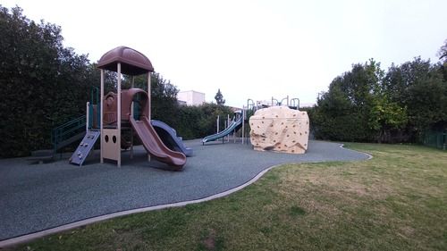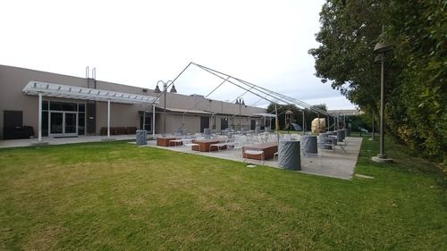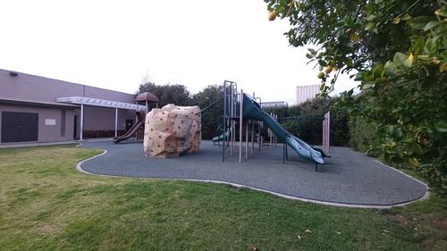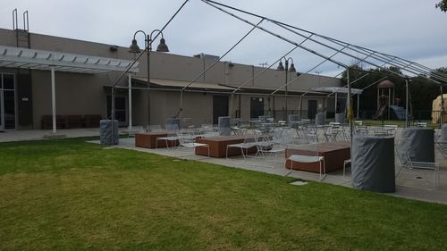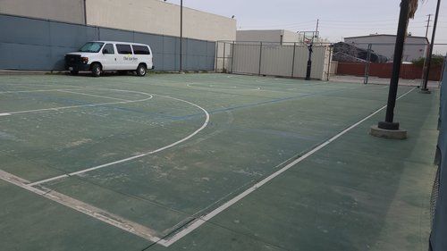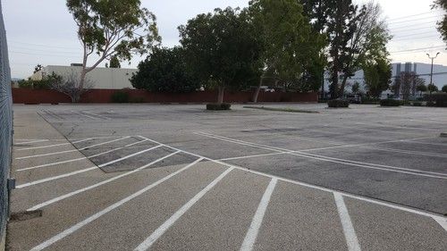What to do:
Step 1. Look through available spaces (details and photos available bottom of the page) & Rental Policy
Step 2. Fill out Facility Rental Request Form
Step 3. Garden Staff will reach out with Facility Rental Contract if approved
Step 4. Sign Contract & send security deposit in check
Spaces Available for Rental
*all rentals have a 3-hour min. requirement
*all rentals include Parking Lot usage
*Parking Lot available for rent separately
*All information is subject to change at any time
*all rentals include Parking Lot usage
*Parking Lot available for rent separately
*All information is subject to change at any time
Main Sanctuary
6400 Sq. Ft.
Includes: Stage, A/V (technician available at additional cost), Nursery Room
Capacity:
Auditorium style: 600
Banquet style (round tables): 300
Banquet style (rectangle tables): 400
Includes: Stage, A/V (technician available at additional cost), Nursery Room
Capacity:
Auditorium style: 600
Banquet style (round tables): 300
Banquet style (rectangle tables): 400
Cedar Hall
1900 Sq. Ft.
Includes: stage, A/V (technician available at additional cost)
Capacity:
Auditorium style: 80
Banquet style (round tables): 80
Banquet style (rectangle tables): 100
Includes: stage, A/V (technician available at additional cost)
Capacity:
Auditorium style: 80
Banquet style (round tables): 80
Banquet style (rectangle tables): 100
Rooms 1 & 2
900 Sq. Ft. *able to split into two equal rooms via accordion divider
Includes: Computer, Projector
Capacity:
Auditorium style: 80
Classroom Style (rectangle tables): 50
Includes: Computer, Projector
Capacity:
Auditorium style: 80
Classroom Style (rectangle tables): 50
Room 3
630 Sq. Ft.
Includes: TV
Capacity:
Auditorium style: 32
Includes: TV
Capacity:
Auditorium style: 32
Room 4
630 Sq. Ft.
Includes: TV
Capacity:
Auditorium style: 32
Includes: TV
Capacity:
Auditorium style: 32
Room 5 (Toddler Room)
610 Sq. Ft.
Includes: TV
Capacity: 17
Includes: TV
Capacity: 17
Conference Room
154 Sq. Ft.
Includes: Large conference table ,Whiteboard
Capacity: 8
Includes: Large conference table ,Whiteboard
Capacity: 8
Kitchen
440 Sq. Ft
Includes: Fridge space (must be discussed prior to)
Includes: Fridge space (must be discussed prior to)
Friendship Courtyard/Playground
Space available for tables/chairs set up: 2900 Sq. Ft.
Foyer/Lobby
640 Sq. Ft.
Includes: Large table that seats up to 12, Reception area
Includes: Large table that seats up to 12, Reception area

